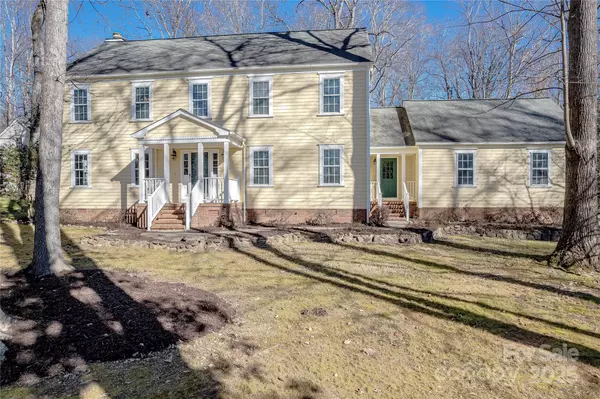$950,000
$950,000
For more information regarding the value of a property, please contact us for a free consultation.
3 Beds
3 Baths
2,675 SqFt
SOLD DATE : 02/14/2025
Key Details
Sold Price $950,000
Property Type Single Family Home
Sub Type Single Family Residence
Listing Status Sold
Purchase Type For Sale
Square Footage 2,675 sqft
Price per Sqft $355
Subdivision Beechwood
MLS Listing ID 4215490
Sold Date 02/14/25
Style Traditional
Bedrooms 3
Full Baths 2
Half Baths 1
Abv Grd Liv Area 2,675
Year Built 1984
Lot Size 2.420 Acres
Acres 2.42
Lot Dimensions 296x285x236x307
Property Sub-Type Single Family Residence
Property Description
Amazing opportunity in Marvin! Beautiful setting on 2.42 acre estate lot loaded with mature landscaping, hdwd trees and flowering shrubs! Traditional home with open floor plan and large rooms. Hdwds all downstairs, renovated Chef's Kit/Keeping Room. Kitchen has Wolf cooktop & Wolf double ovens, huge center island, exquisite cabinetry, Pantry cabinet, Serving/Coffee Bar. Scullery/Laundry with an abundance of cabinetry & sink. Huge BR's upstairs with loft. Primary has FP, vaulted ceiling, renovated bath w/herringbone floors, huge shower and customized closet. Powder w/antique vanity, onyx counter top. Walk out to the brick patio and down herribone brick sidewalks to the fabulous 50x20 fully climatized shop. Graced with a columned pergola entrance, this space would make a great office/pool house or future ADU. Complete with powder room & small kitchenette plus a full walk up attic space. So many possibilities on this gorgeous piece of property!
Location
State NC
County Union
Zoning AJ0
Interior
Interior Features Attic Stairs Pulldown, Breakfast Bar, Entrance Foyer, Kitchen Island, Open Floorplan, Walk-In Closet(s), Walk-In Pantry
Heating Heat Pump
Cooling Central Air, Heat Pump
Flooring Carpet, Tile, Vinyl, Wood
Fireplaces Type Great Room, Primary Bedroom
Fireplace true
Appliance Dishwasher, Disposal, Double Oven, Electric Cooktop, Microwave, Refrigerator with Ice Maker, Wall Oven
Laundry Electric Dryer Hookup, Laundry Room, Sink
Exterior
Garage Spaces 2.0
Roof Type Shingle
Street Surface Concrete,Paved
Porch Covered, Front Porch, Patio
Garage true
Building
Lot Description Level, Private, Wooded
Foundation Crawl Space
Sewer Septic Installed
Water Well
Architectural Style Traditional
Level or Stories Two
Structure Type Fiber Cement
New Construction false
Schools
Elementary Schools Unspecified
Middle Schools Marvin Ridge
High Schools Marvin Ridge
Others
Senior Community false
Acceptable Financing Cash, Conventional
Listing Terms Cash, Conventional
Special Listing Condition None
Read Less Info
Want to know what your home might be worth? Contact us for a FREE valuation!

Our team is ready to help you sell your home for the highest possible price ASAP
© 2025 Listings courtesy of Canopy MLS as distributed by MLS GRID. All Rights Reserved.
Bought with Chelsea Hill • Southern Charm Realty & Retreats INC
"My job is to find and attract mastery-based agents to the office, protect the culture, and make sure everyone is happy! "







